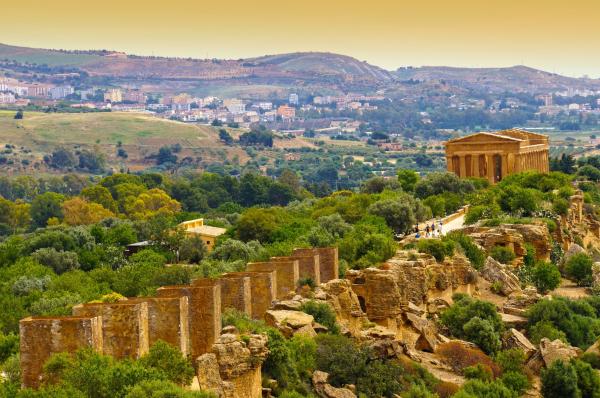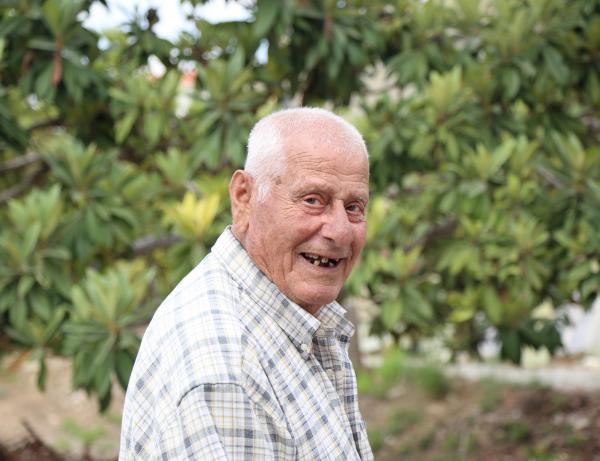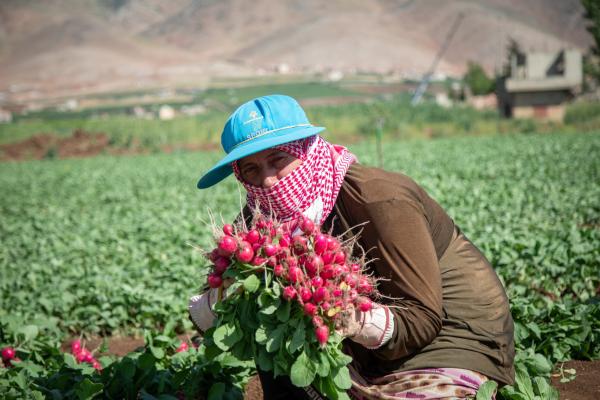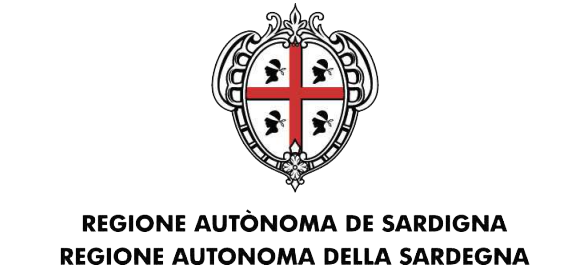Discover the pilot sites of Med-EcoSuRe project: site #1 - University of Florence
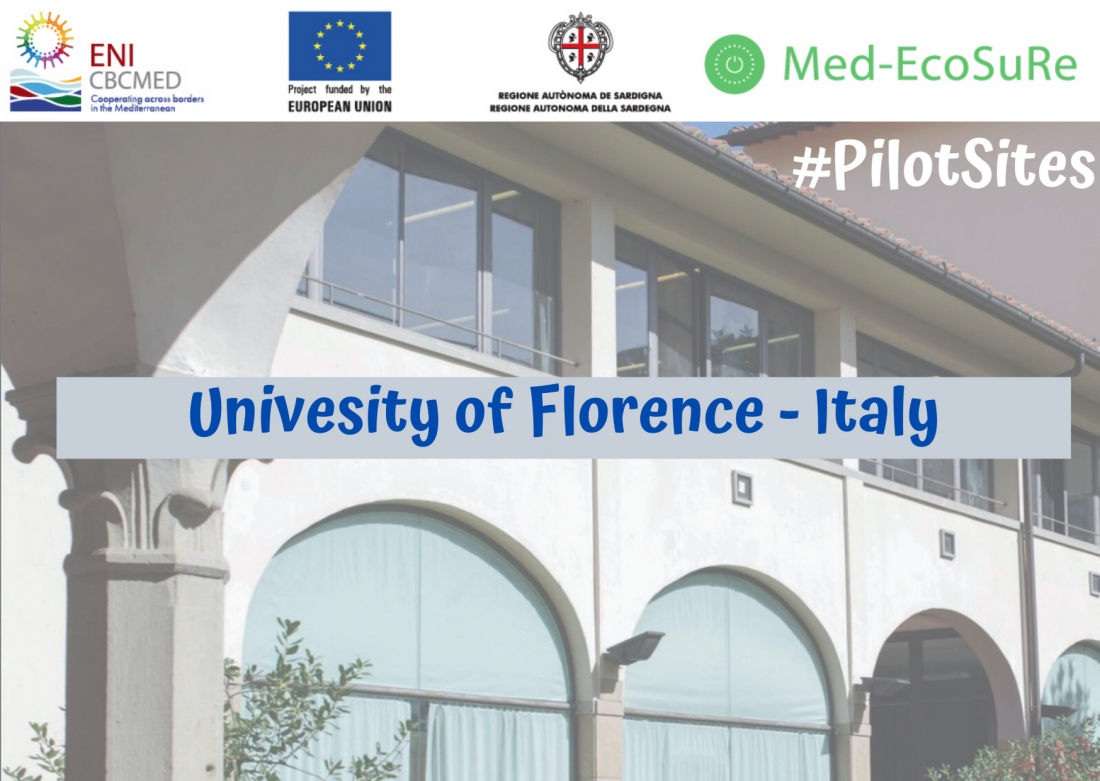
Med-EcoSure will implement major energy retrofits into 9 pilot sites which will lead to savings of up to 40% of the buildings energy consumption.
Retrofitting measures for energy saving will be implemented into 9 university buildings of three Mediterranean Universities. Here is presented the pilot site of University of Florence, Italy.
— LOCATION —
The teaching and research activities of the Department of Architecture, University of Florence take place at several locations situated mainly in the historical centre of Florence, in such a way as to constitute a unitary “Urban Campus”. In Piazza Ghiberti n. 27 is located Santa Verdiana (Fig.1), one of the main buildings of the Department of Architecture.

Fig.1 Santa Verdiana (red circle)
Santa Verdiana is situated on the limits of Santa Croce district and occupies a section of the block between Piazza Ghiberti, Via dell'Agnolo and Via Ferdinando Paolieri (Fig.2).

Fig.2 Piazza Ghiberti, Largo Annigoni ( Left) - Via dell'Agnolo ( Right)
— HISTORY —
The history of Santa Verdiana began in 1395, when Niccolò Manetto di Buonagiunta acquired the monastery, seat of the Father General of the Vallumbrosan monks, and destined it to the nuns of the order. Five years later, once the building had been adapted and the church had been built, the convent was dedicated to Saints Giovanni Gualberto and Beata Verdiana.
In 1469 the convent was enlarged by Cosimo Il Vecchio. Furthermore, the garden was walled and the cloister was built, using arches supported by octagonal pillars with capitals shaped like acanthus leaves. In memory thereof, there is the emblem of the Medici family, visible on the external wall on Via dell'Agnolo (Fig.2).
The various events which took place during the following centuries brought the definitive abolishment of the convent in 1865 and the transformation and functional adaptation of the old spaces into a female prison. In 1983, following the construction of the new prison at Sollicciano, Santa Verdiana was liberated.
In 1986 the complex was acquired by the University of Florence in order to accommodate the Faculty of Architecture (Fig.3). In the following years, the complex underwent a series of radical restoration designed to enhance its functionality and to refurbish spaces and volumes with a historical-architectural value that had been compromised by its long period as a prison.
Fig.3 Main entrance
— CURRENT SITUATION —
At this moment the building houses the Five-year Single-cycle and Second-cycle Degree Courses in Architecture, the Landscape Architecture Degree Course and the Masters Programme in Architectural Design. Thespace also houses the Information Technology (LIA), Communication and Image (LCI), Photography (LFA) and Survey (LRA) Laboratories, as well as classrooms and areas for study.
— RETROFITTING MEASURES —
Currently, the whole building needs a series of refurbishment to improve comfort, environmental quality and energy efficiency. This requires high levels of performance for usability, safety, comfort and management classes of needs. The building is inadequately insulated and presents low energy efficiency of artificial illumination, insufficient heating system and single glazed windows without shading systems. The cloister, courts and inside green spaces represent the added value of the complex (Fig.4).
Fig.4 Cloister, courts and inside green spaces
The building is not equipped with Building Energy Management System (BEMS) and the management of the complex is delegated to an external company. The University should be able to maintain, enhance and manage their real estate assets in order to produce social benefits (implementation of institutional goals) and economic benefits (reduction of management costs and possible production of income).
Following the implementation of the foreseen retrofitting and renovation measures, the university will be able to ensure safety and comfort for users and continuity of services provided and to turn the complex in a smart, green and healthy building.




