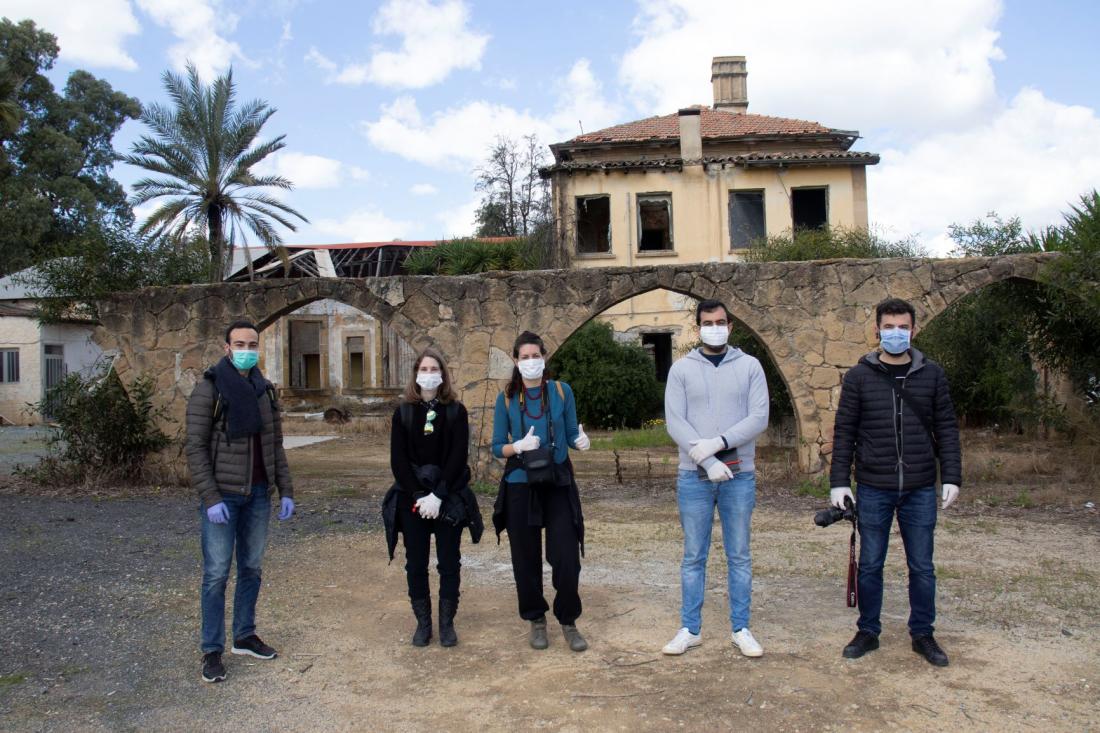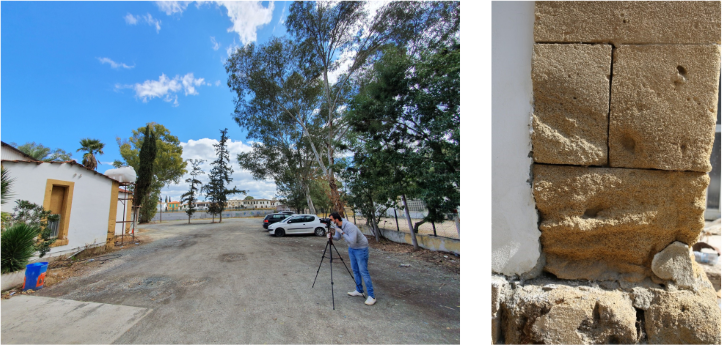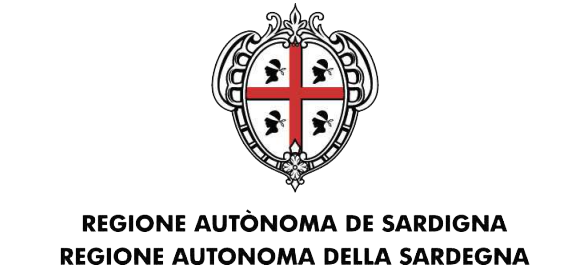Projet BEEP : étude géométrique et de conservation du 'British Cavalry Club' à Nicosie, Chypre

On Friday, 20th of March, PP3 visited their pilot case building, the British Cavalry Club, to perform geometric and conservation state analysis. The visit took place after granting the approval of the property owner, the Nicosia Municipality.
At first the team took some physical measurements of the building in order to verify the given survey performed by the owner. Tripod-mounted photography was then performed for capturing the exterior faces of the building, using consecutive perimetrical target locations, necessary for the generation of an accurate 3D point cloud model (Photogrammetry). Free-hand shooting with marked targets was performed for the interior faces of the structure.

The team has visually diagnosed and collected close-up imagery of the origins of stone deterioration patterns, crack patterns, architectural surfaces conditions and interior stone or wooden artefacts conditions. Macroscopic elements of criticality affecting the building’s material are to be reported on the HBIM model and inform the programming of intervention and maintenance plan.
The following categories of deterioration are addressed:
- Crack and deformation
- Detachment
- Features induced by material loss
- Discoloration and deposit
- Biological colonization
The analysis is supported by laboratory findings regarding the mechanical properties and the durability of the stone materials.







