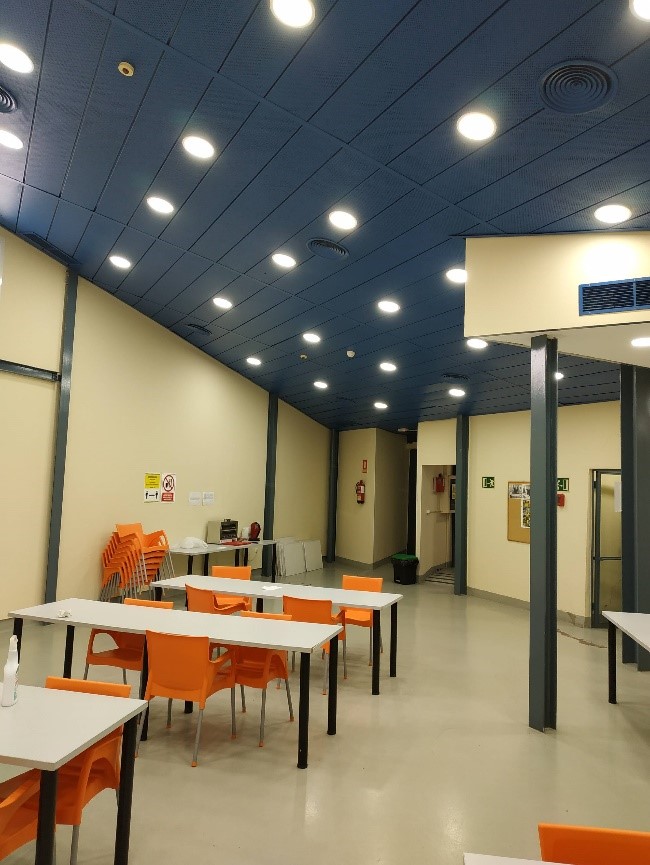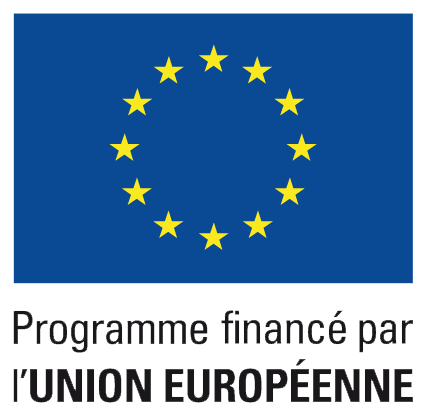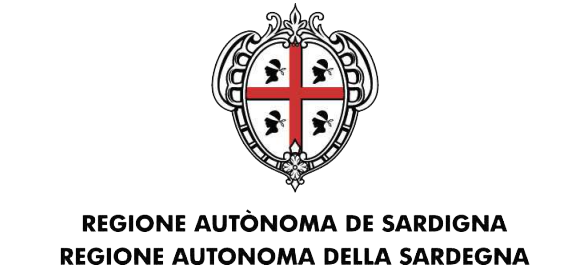Espagne : le siège de l'Agence andalouse de l'énergie devient économe en énergie grâce au projet SOLE
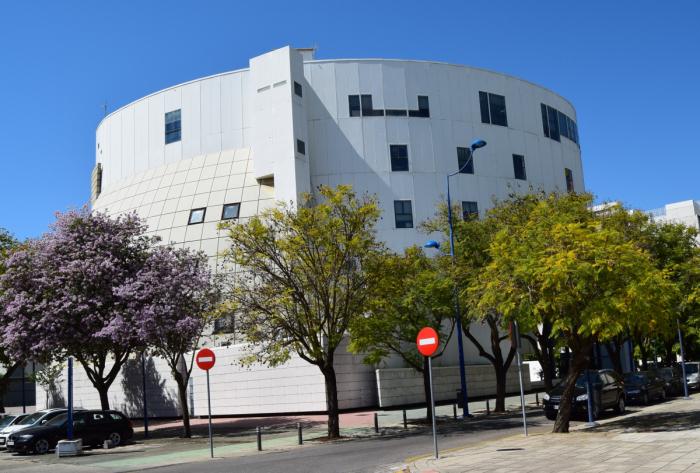
Ce contenu est disponible uniquement en anglais
The SOLE Project focuses on the energy efficiency improvements of public buildings in the Mediterranean. One of these buildings is located in Sevilla, Spain, where the Andalusian Energy Agency, project partner, is located. In this article, the intervention foreseen on the building is described.
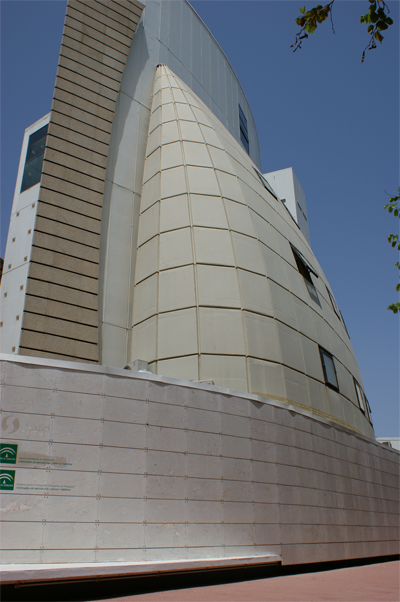
Description of the building
The pilot to be developed by the Andalusian Energy Agency will take place in the building that houses the former Portugal Pavilion of the Universal Exhibition of 1992; its interior was later reformed for its current auxiliary, that is the headquarters of the Andalusian Energy Agency. The area consists of two buildings, one of which is used entirely for offices and the second for auxiliary services. This second building will be the object of the energy reforms contemplated in the SOLE project. Composed by a single floor, is currently used as a multi-purpose room and storage.
The building has a metal structure and enclosures are made of sandwich panels. It has a low percentage of glazed surface area, which is made up of single glazing and metal frames. There is an air-conditioning system consisting of a heat pump. There is no control system for the lighting or the air-conditioning system.
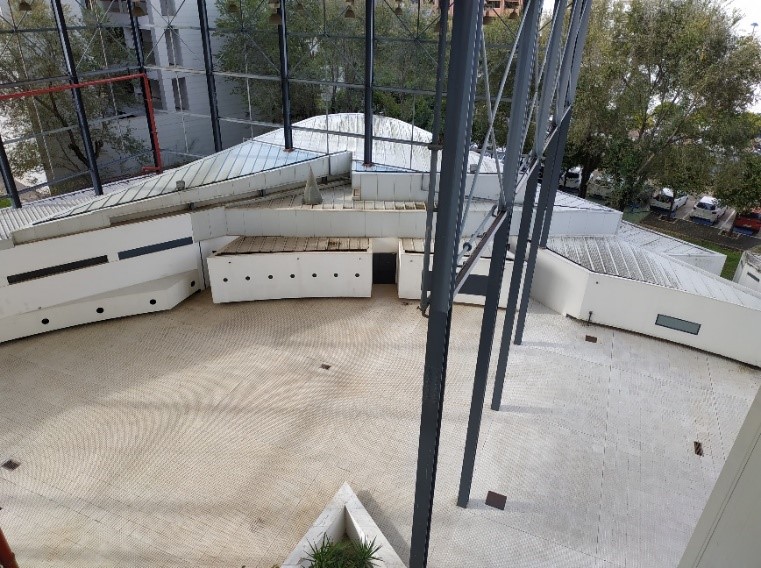
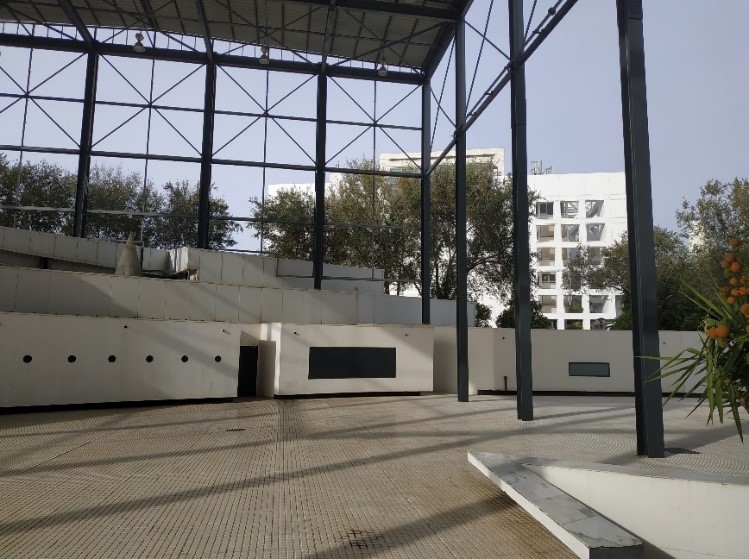
Description of the intervention
Work will also be carried out in the interior of the building to reinforce thermal insulation. The volume of air to be air-conditioned will also be optimized and the air-conditioning installation will be reformed by designing a solution that improves energy consumption, thus ensuring a reduction in energy demand and an improvement in the comfort of users.
A reform of the lighting installation is also planned, equipping it with LED technology, a system to make the most of natural lighting, and a regulation and control system that optimizes energy consumption according to the needs at any given time.
A photovoltaic installation will reduce the consumption of non-renewable energy. Finally, it is planned to locate an external electric charging point in the parking area next to the building, which will allow 100% renewable mobility with energy generated in the building itself.
The intervention provides for total funding of 275.000 Euros, of which 90% financed by the ENI CBC Med Programme and the remaining 10% financed through the National Rotation Fund.
